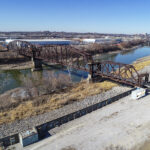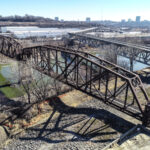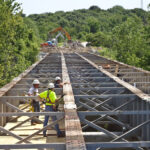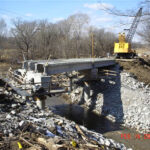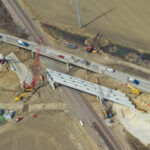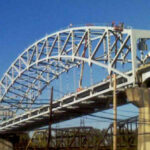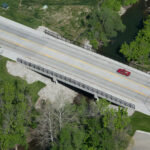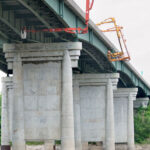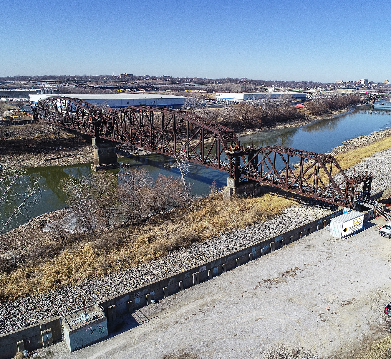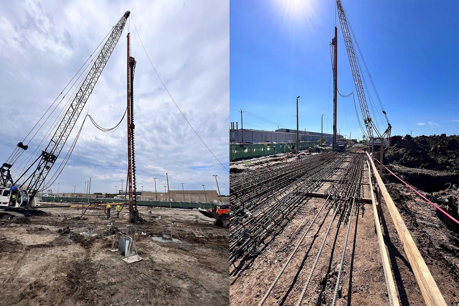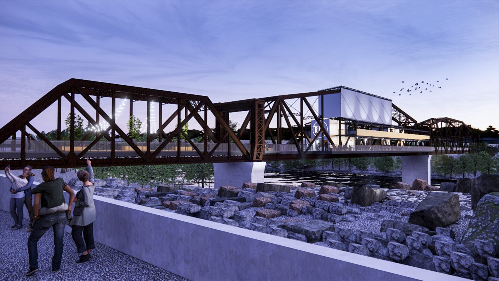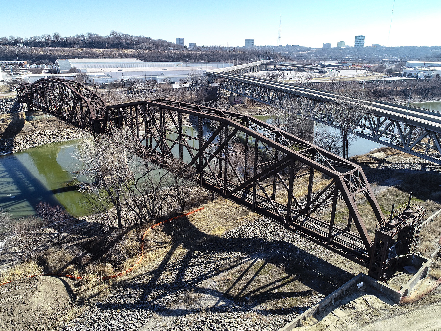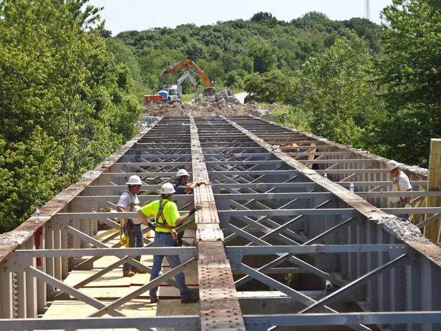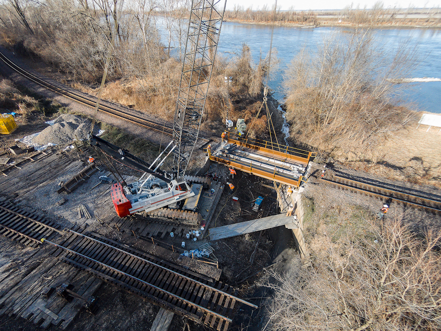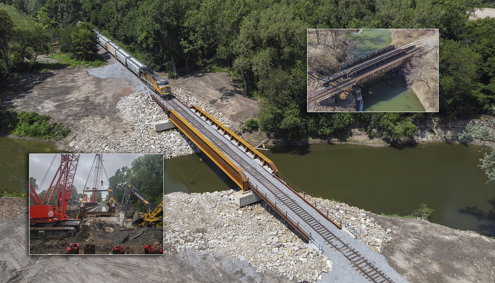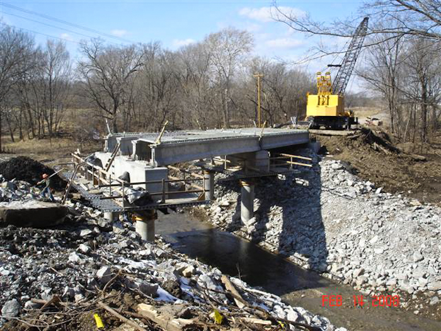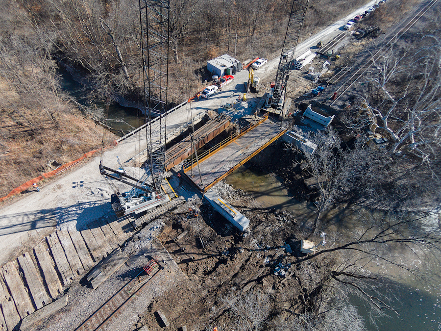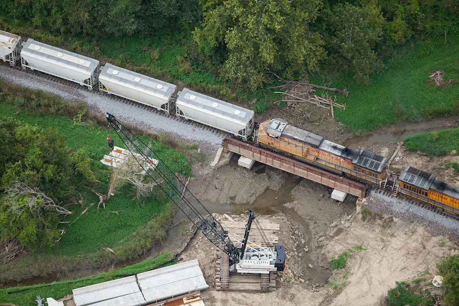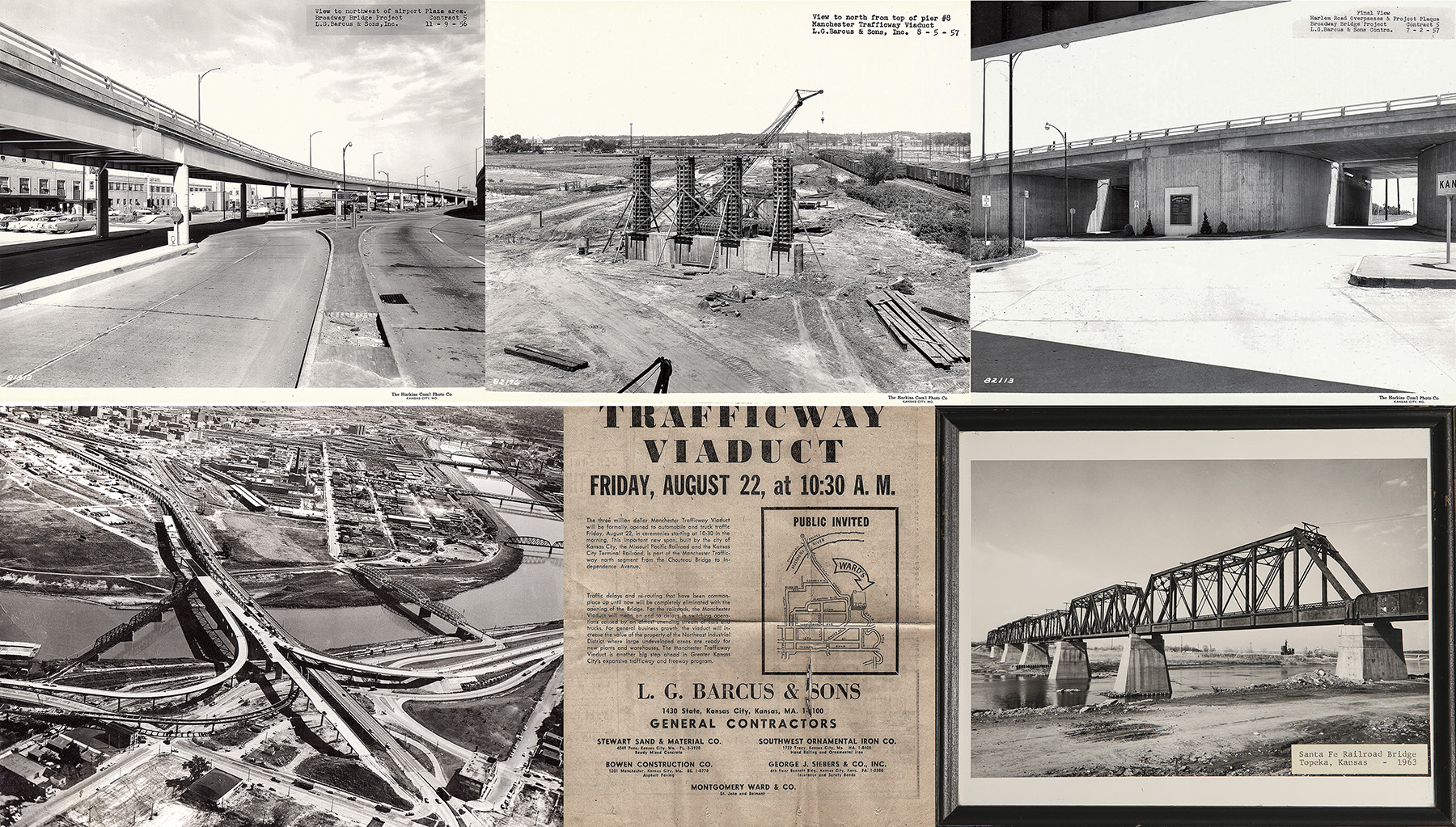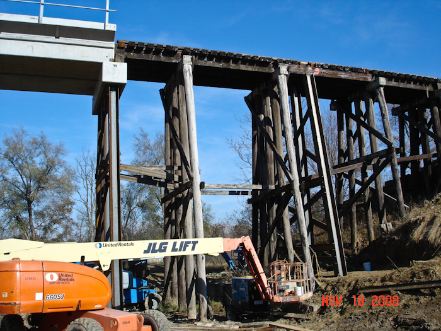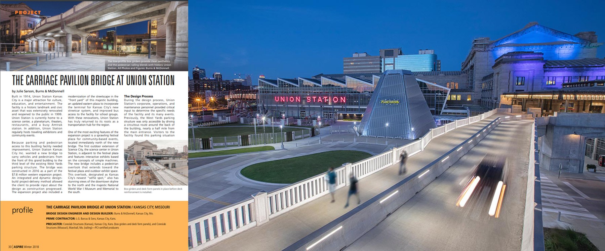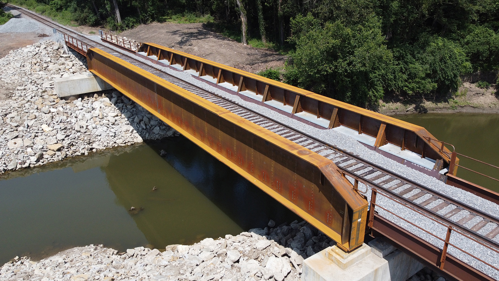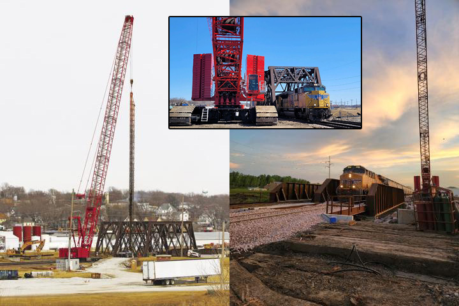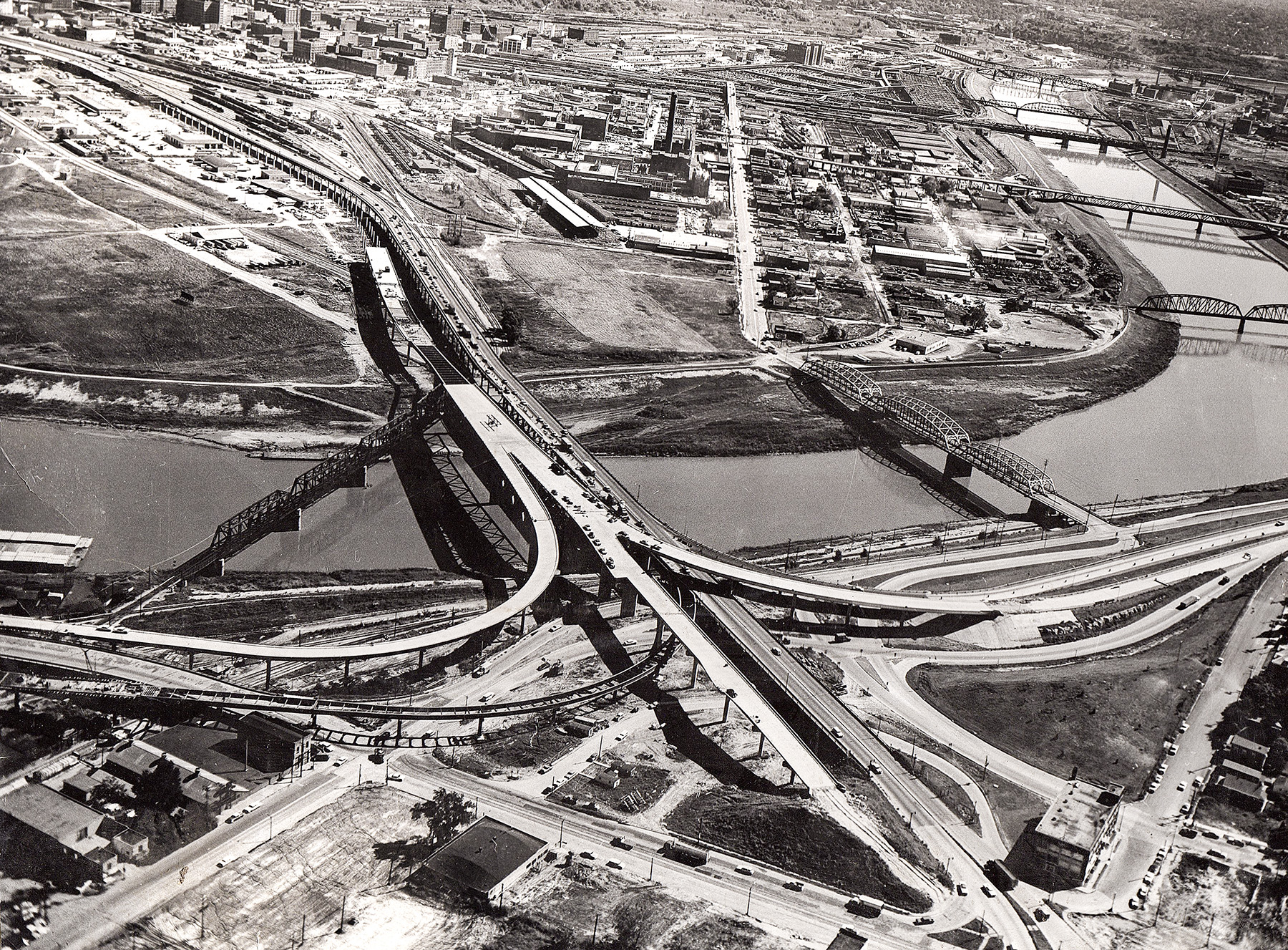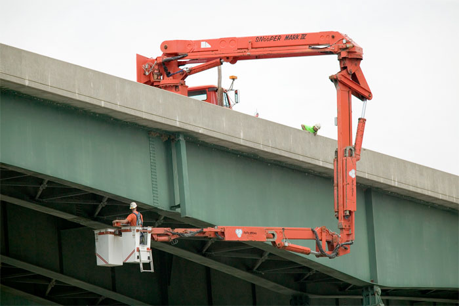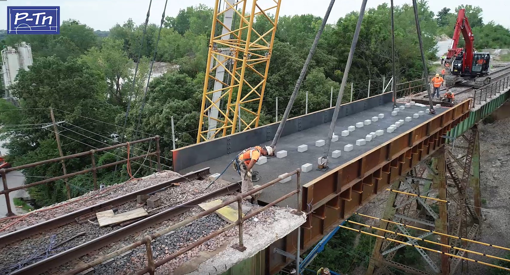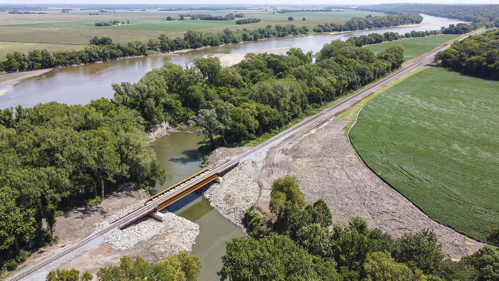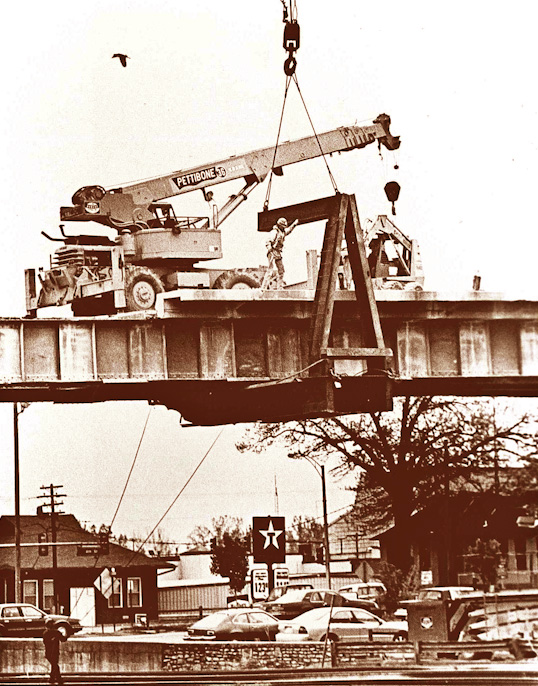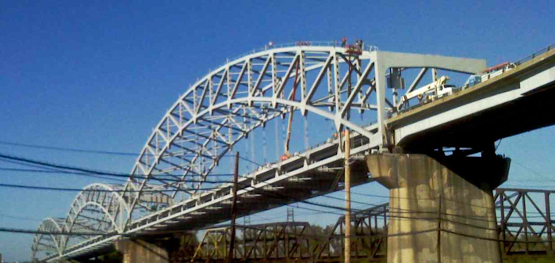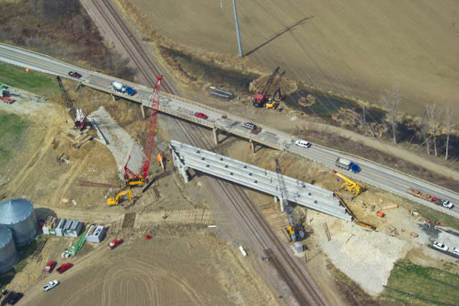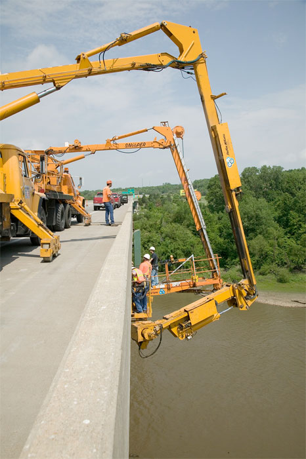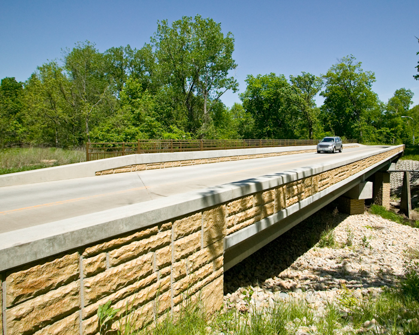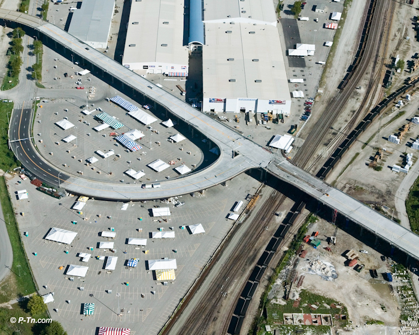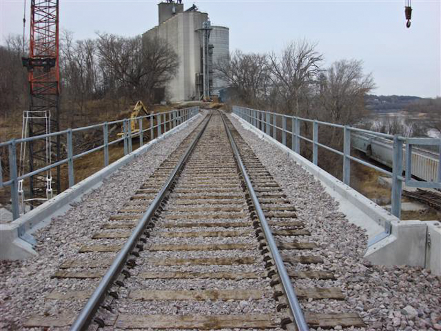ROCK ISLAND BRIDGE over the kansas river
OBJECTIVE & HISTORY
To build America’s first trailhead and entertainment district over a river. Partnering with Flying Truss, LLC. of Kansas City, Kansas, Barcus has been charged with transforming visions and architectural plans into Kansas City’s newest outdoor experience.
The existing Rock Island Bridge over the Kansas River was built in 1905 and stayed in service until 1980. The Rock Island Railroad ran through the heart of the Kansas City Stockyard District, servicing the once second-largest beef processing center in the world. Since abandonment, the bridge has sat untouched for decades. In 2022, The City of Kansas City, Kansas bought ownership of the structure to transform an emerging plan to extend levee trails and revitalize the Kansas waterfront.
DEMOLITION
The first step on the road to entertainment success was to get the bridge accessible and ready for the construction to come. We removed the railroad ties, track rail, spikes, plates and other mechanical items and sent them to our salvage yard for later use on the project. For example, the original rail will become a comfortable, yet stylish footrest at the future bar counter on the bridge! Because of the bridge’s history and future reputation, salvaging the majority of the bridge materials to repurpose into the final project has been a goal. With levee construction projects working concurrently on the west end of the bridge, the most challenging element of demo has been strategizing our demolition and construction access strictly from the east end, working from one direction.


PREP
Connecting the bridge to the land next to it was important to provide access. In order to do this, we built a land ramp on the East side of the bridge. After gaining access to the bridge Barcus constructed timber deck to cover the main floor of the bridge to provide space for equipment, personnel, and guests to move about. For safety Barcus added safety railings along the perimeter of the deck for the entirety of the bridge.
CONTACT US at L.G. BARCUS & SONS
1-800-255-0180
RAISing the center span
In preparation for another flood like the Great Flood of 1951 the United States Army Corps of Engineers (USACE) is raising the levee by 3 feet. This meant that the Rock Island Bridge had to be raised 3’-4”. Barcus came up with an ingenuities idea to accomplish this in a cost effective, safe, and resourceful way. Using the original lift gate gears – originally installed by Barcus in 1953 after the great flood – we raised the bridge starting with the west truss then moving to the central and east trusses. We installed new hydraulic motors connected to the existing gears and worked with multiple engineering firms to modify the existing lift gates to be able to lift 3’ higher than original design and construction would allow. Once all the prep work was done Barcus raised the trusses one at a time and held it at its new elevation while installing new, fortified supports underneath.

strengthening
The next step in the process is to ensure the bridge will be able to handle the future load of potentially 1500 people dancing, eating, and moving about on the deck. To do this we installed new lateral and vertical stiffener cross braces, reinforced the truss top cord and installed new connection plates along the bottom joints of the truss.
BUILDING THE STRUCTURE
To provide a space for the entertainment district the bridge must be extended horizontally over the river. Barcus completed the west truss in November and is working on extending the center truss with steel cantilevers 13 feet from both side trusses.
After the mechanical, electrical, plumbing, and fire suppression is complete we will pour a concrete slab over the top. The result of this is an 11,000 square foot space providing the perfect spot for the future entertainment district. To create the upper level venue space Barcus will use the same procedure that was used to create the main level, creating a new second level 270 feet long in the center truss of the bridge. Construction of the center truss is underway. We will be providing updates as we reach new milestones.
Read about our 100 YEARS of handling unique projects on our HISTORY PAGE.
OWNER: Flying Truss, LLC
ARCHITECT: Multistudio
